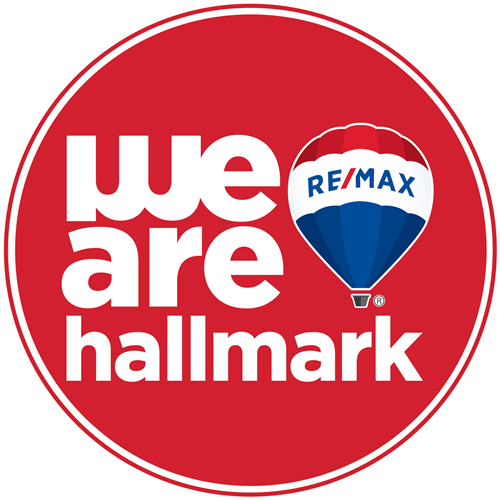Description
* Charming 2.5 Storey Lawrence Park Family Home Walking Distance To Yonge Street, Public Transit & Parks * Spacious & Bright Principal Rooms * Updated Eat-in Kitchen With Stainless Steel Appliances * Main Floor Family Room * Four Generous Upstairs Bedrooms Plus An Office * Primary Retreat With Renovated 3 Pc Ensuite * Outstanding Finished Lower Level Features Recreation Rm, 2nd Kitchen, 5th Bedroom, 4 Pc Bath, Laundry Rm, And Utility Rm * Fully Fenced Backyard * Highly Coveted Blythwood, Glenview And Lawrence Park Collegiate Public School Districts * Walk To Havergal & Toronto French School *
Additional Details
-
- Community
- Lawrence Park South
-
- Lot Size
- 55 X 135 Ft.
-
- Approx Sq Ft
- 2500-3000
-
- Building Type
- Detached
-
- Building Style
- 2 1/2 Storey
-
- Taxes
- $11216.73 (2024)
-
- Garage Space
- 1
-
- Garage Type
- Attached
-
- Parking Space
- 3
-
- Air Conditioning
- Central Air
-
- Heating Type
- Water
-
- Kitchen
- 2
-
- Kitchen Plus
- 1
-
- Basement
- Finished
-
- Pool
- None
-
- Listing Brokerage
- ROYAL LEPAGE/J & D DIVISION
Receive an Instant Property Analysis generated by state of the art Artificial Intelligence.
Comparable Sold Properties and similar active properties sorted in a chart, allowing you to analyze the dynamics of this property.


































