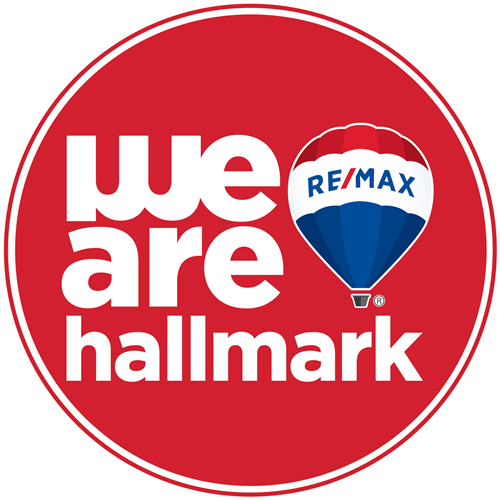Description
Where The Annex and The New Dupont come together, Bianca stands alone as the exception to conventional condominium living. Perched above the City, glowing from the Northwest exposure, this stylish two-bedroom plus den residence offers the ultimate expression of refined condominium living. Designed for those with an eye for timeless luxury, Grande Penthouse 26 showcases curated upgrades including striking marble countertops, designer lighting and signature Brizo fixtures.Spanning a thoughtfully-designed layout, the generous principal rooms are ideal for both elegant entertaining and everyday comfort. The combination of ten-foot ceilings and perfectly-positioned windows allow for an abundance of natural light, sweeping skyline vistas and serene sunsets from every angle. Wide-plank oak flooring creates contemporary lines and extends throughout the living areas, lending warmth and continuity to every step. A designer kitchen with a waterfall island, clean-lined cabinetry and integrated Miele appliances, complete with a gas range, sets the stage for culinary creativity and unforgettable gatherings.This is more than a Penthouse it is a statement of elevated taste and rare distinction. At Bianca, wellness and leisure are reimagined with an array of resort-inspired amenities. Break a sweat in the fully-equipped fitness centre, exercise room and dedicated yoga studio. Host friends and family in the sleek resident lounge and private dining room before they retire to the 5-star guest suites. Pamper your pet in the on-site pet spa after a long walk along the ravine and then escape to the rooftop oasis centered around an infinity-edge pool, private cabanas and gourmet BBQ stations. A short stroll to the luxury shops and restaurants that Yorkville has to offer or the Dupont Subway Station, connecting you to Downtown Toronto in a matter of minutes. There is no better place to be than right here!
Additional Details
-
- Unit No.
- GPH26
-
- Community
- Annex
-
- Approx Sq Ft
- 1200-1399
-
- Building Type
- Condo Apartment
-
- Building Style
- Apartment
-
- Taxes
- $6416.15 (2024)
-
- Garage Space
- 1
-
- Garage Type
- Underground
-
- Air Conditioning
- Central Air
-
- Heating Type
- Forced Air
-
- Kitchen
- 1
-
- Basement
- None
-
- Pets Permitted
-
- Condo Inclusives
- Heat Included, Hydro Included, Common Elem. Included , Cable TV Includeded, Condo Tax Included, Building Insurance Included, Water Included, CAC Included, Parking Included
-
- Listing Brokerage
- ENGEL & VOLKERS TORONTO CENTRAL
Receive an Instant Property Analysis generated by state of the art Artificial Intelligence.
Comparable Sold Properties and similar active properties sorted in a chart, allowing you to analyze the dynamics of this property.


































