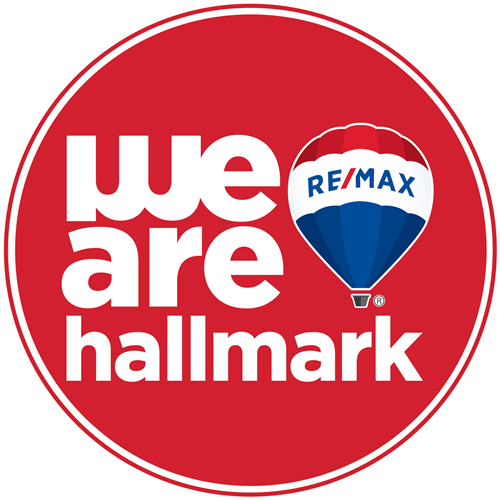Description
Experience Elevated Living in North Whitby! Welcome to this beautifully upgraded family home, tucked away on a premium 50 foot lot on a peaceful crescent surrounded by executive residences and mature tree lines. Offering an impressive 2,937 sq. ft. of above ground living space, this property combines style, comfort and functionality. A professionally landscaped front yard and lush garden create a warm first impression. Step inside to discover a bright, open concept layout featuring freshly painted walls and rich hardwood flooring throughout - a carpet free home! The spacious main floor is designed for everyday comfort and effortless entertaining. The bright living and dining areas flow into a modern, updated kitchen featuring sleek stainless steel appliances, elegant quartz countertops and plenty of workspace for the family chef. Walk out to a large, maintenance free composite deck, perfect for relaxing or hosting summer gatherings in your private backyard oasis. A grand circular staircase leads to the second floor, where the primary suite feels like a peaceful escape with its generous sitting area, a large walk-in closet and an updated spa like 5-piece ensuite. Three additional large bedrooms provide plenty of room and comfort for the whole family. Well maintained and updated over the years, this home features a newer roof (2013), stylishly renovated kitchen and bathrooms (2020), an owned hot water tank (2022), upgraded garage doors (2015), a durable composite deck (2013) and freshly paved driveway (2022). The laundry can be relocated to the second floor if desired. This is a rare opportunity to secure an elegant, move in ready home in one of North Whitby's most established and prestigious neighbourhoods.
Additional Details
-
- Community
- Rolling Acres
-
- Lot Size
- 49.26 X 109.76 Ft.
-
- Approx Sq Ft
- 2500-3000
-
- Building Type
- Detached
-
- Building Style
- 2-Storey
-
- Taxes
- $7979.68 (2025)
-
- Garage Space
- 2
-
- Garage Type
- Attached
-
- Parking Space
- 2
-
- Air Conditioning
- Central Air
-
- Heating Type
- Forced Air
-
- Kitchen
- 1
-
- Basement
- Unfinished
-
- Pool
- None
-
- Listing Brokerage
- RE/MAX COMMUNITY REALTY INC.
Receive an Instant Property Analysis generated by state of the art Artificial Intelligence.
Comparable Sold Properties and similar active properties sorted in a chart, allowing you to analyze the dynamics of this property.





























