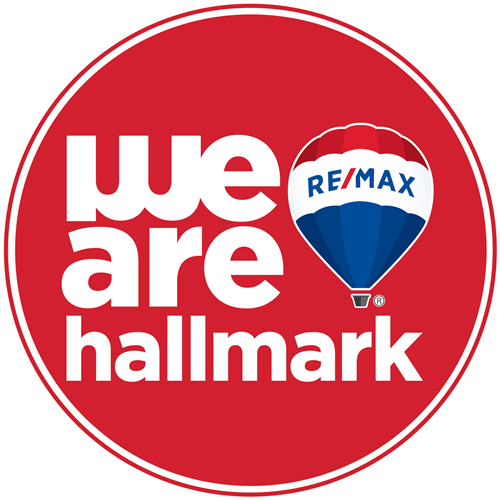Description
Exceptional Luxury Living in Paris, Brants Premier Family-Friendly Community. Nestled on a pristine, lush corner lot, this exquisite residence offers a rare opportunity to own a masterpiece in one of Brants most sought-after neighbourhoods.The "Carnaby Homes White Rose Model" spans approx. Above the Grade 3,528 sqft of unparalleled craftsmanship .Designed with meticulous attention to detail, this home exemplifies refined living, featuring a separate family room, formal living and dining rooms, and a den, all on the main floor. stunning quartz countertops, & a breathtaking quartz backsplash. Whether you're preparing a family meal or hosting guests, with a large central island offering additional seating and workspace. A beautifully appointed home office provides the perfect space for quiet work or study, enhancing the homes versatility. An elegant media room on the 2nd floor creates a private escape for movie nights or leisure, The convenience of a dedicated laundry room on the 2nd floor further elevates the home's practicality. A separate entrance to the unfinished basement offers limitless potential for expansion, whether as additional living space, a home gym, or even a revenue-generating rental unit. Exquisite Upgrades Overview: Investment of Over $80,000 in Premium Enhancements 69 Elegant Pot Lights: Strategically installed to create a warm and inviting ambiance. 2 Stylish Accent Walls: Featuring bespoke designs that serve as stunning focal points, enhancing the overall aesthetic. All-New Light Fixtures: A curated selection of sophisticated fixtures that elevate the interior design and provide optimal illumination. Refined Wallpaper and Lighting in the Powder Room: Tastefully chosen wallpaper paired with ambient lighting creates a luxurious sanctuary for guests. Wainscoting Wall Treatment: Beautifully detailed wainscoting that adds a touch of timeless elegance and architectural interest. Attached are digital measurements & floor plans for your convenience.
Additional Details
-
- Community
- Paris
-
- Lot Size
- 52.55 X 113.6 Ft.
-
- Approx Sq Ft
- 3500-5000
-
- Building Type
- Detached
-
- Building Style
- 2-Storey
-
- Taxes
- $7069.28 (2024)
-
- Garage Space
- 2
-
- Garage Type
- Built-In
-
- Parking Space
- 4
-
- Air Conditioning
- Central Air
-
- Heating Type
- Forced Air
-
- Kitchen
- 1
-
- Basement
- Full, Unfinished
-
- Pool
- None
-
- Listing Brokerage
- SOTHEBY`S INTERNATIONAL REALTY CANADA
Receive an Instant Property Analysis generated by state of the art Artificial Intelligence.
Comparable Sold Properties and similar active properties sorted in a chart, allowing you to analyze the dynamics of this property.











































